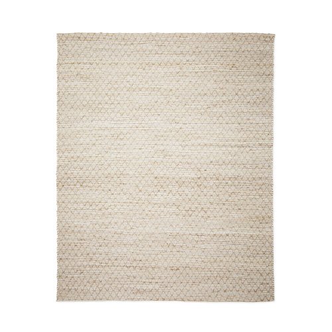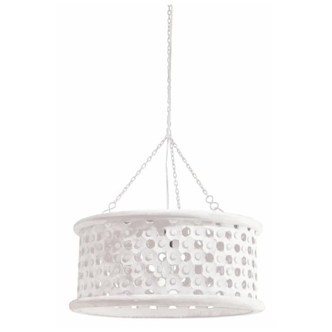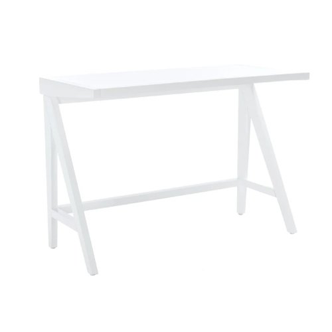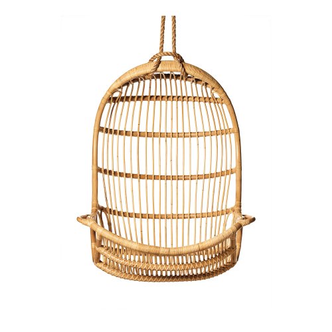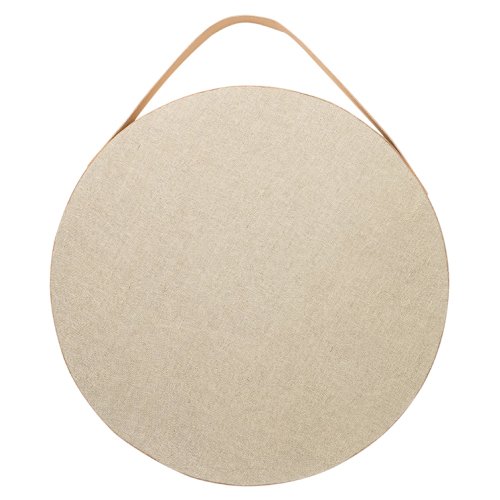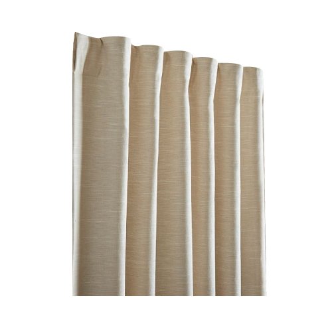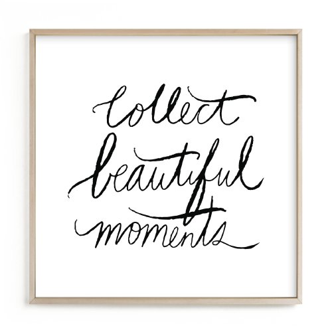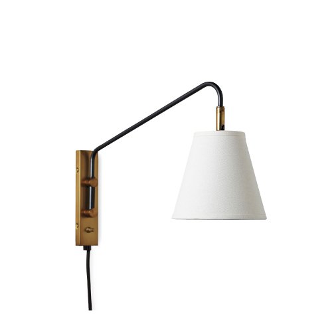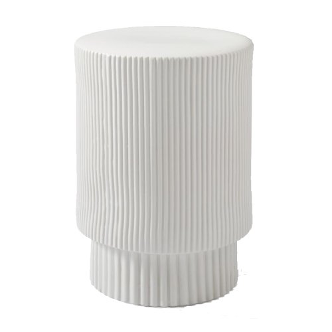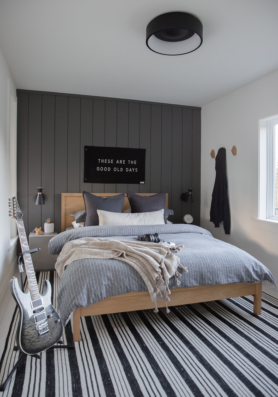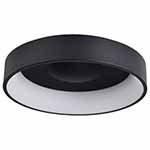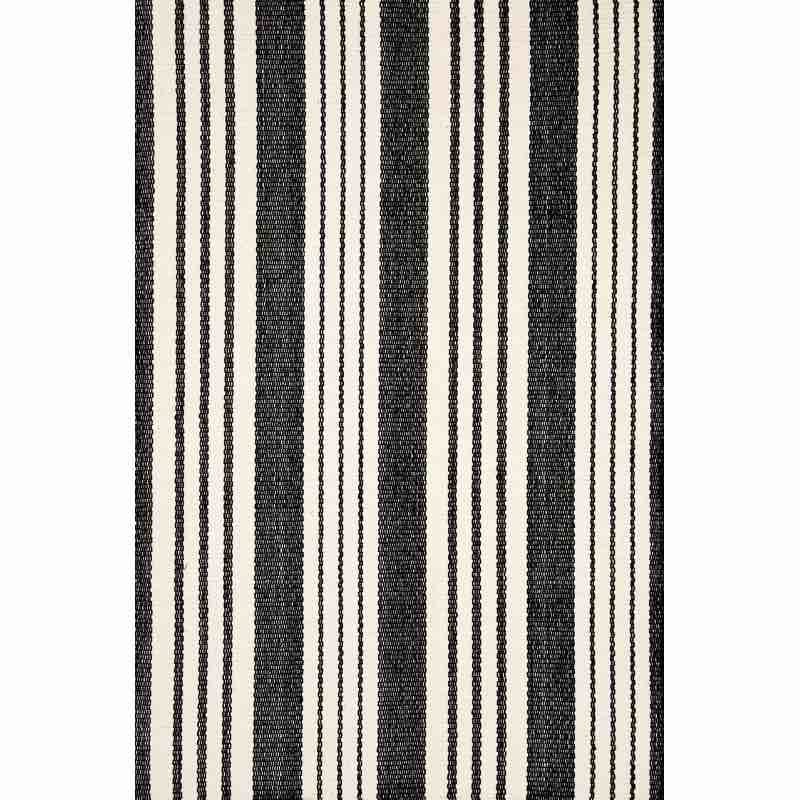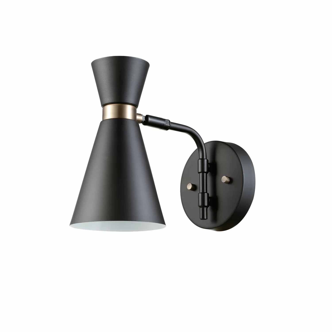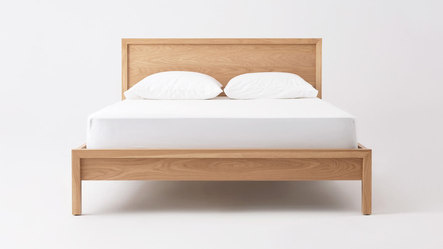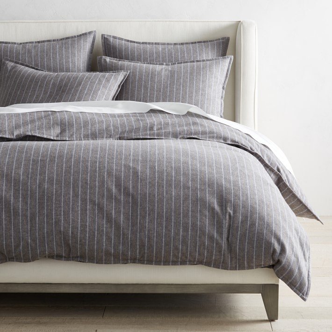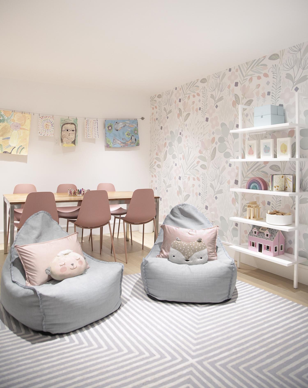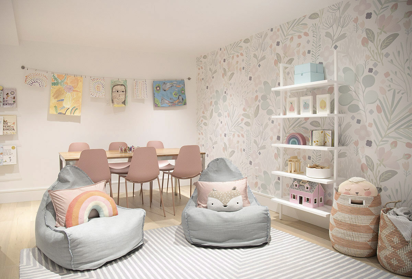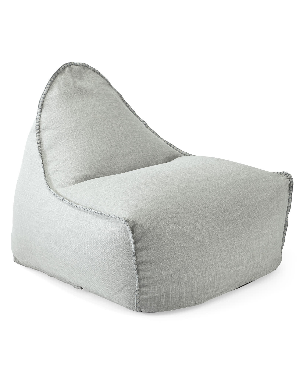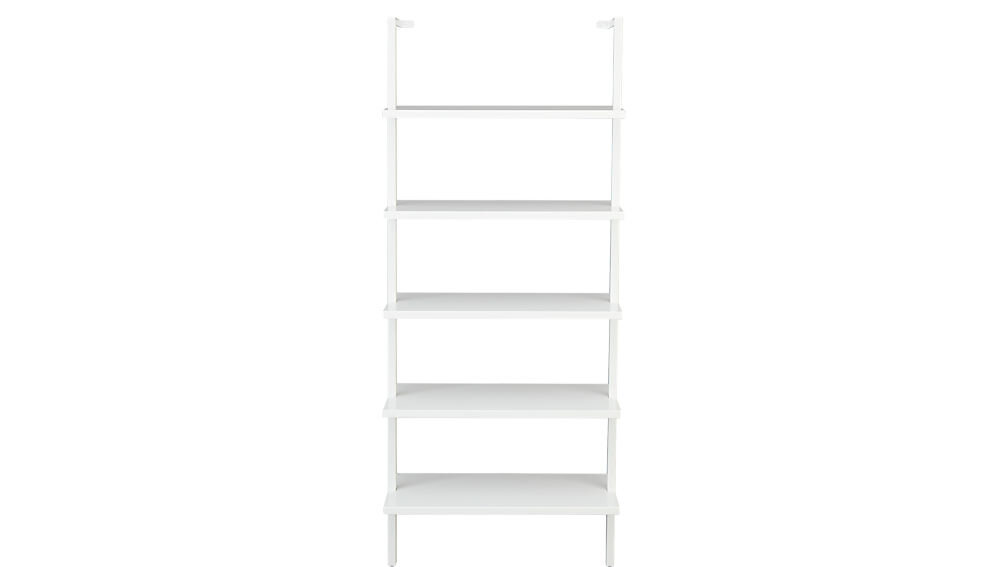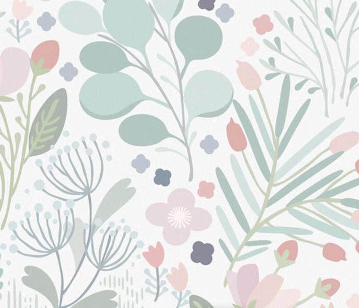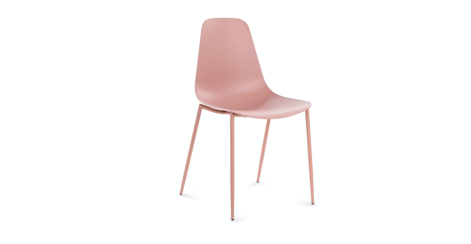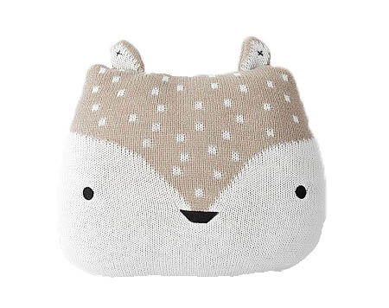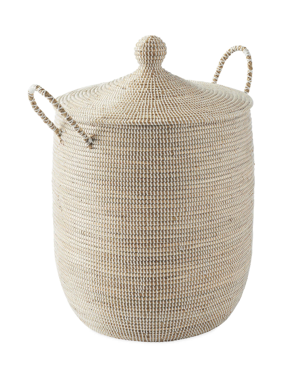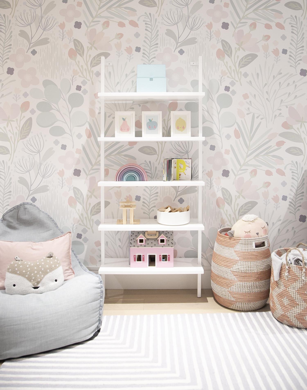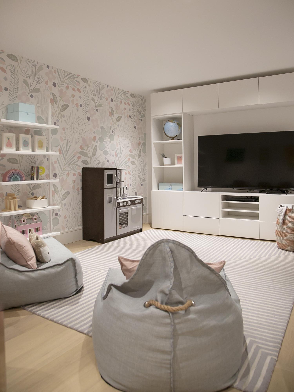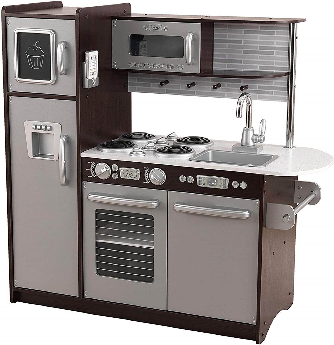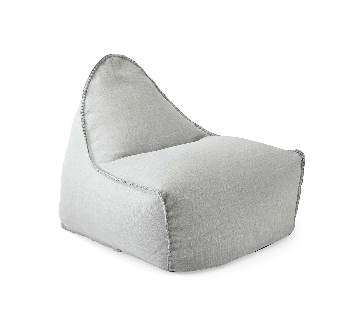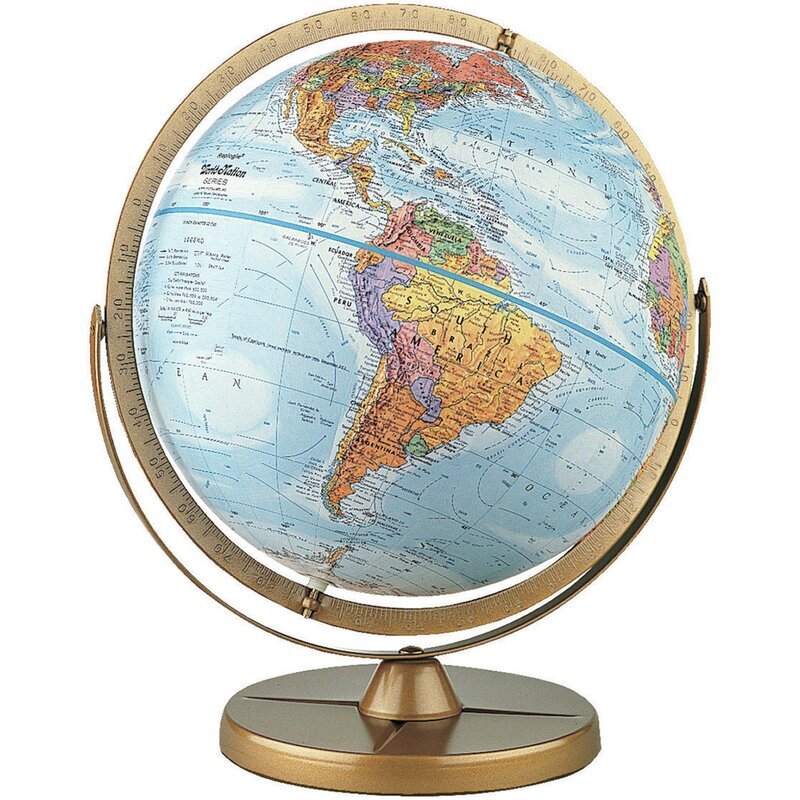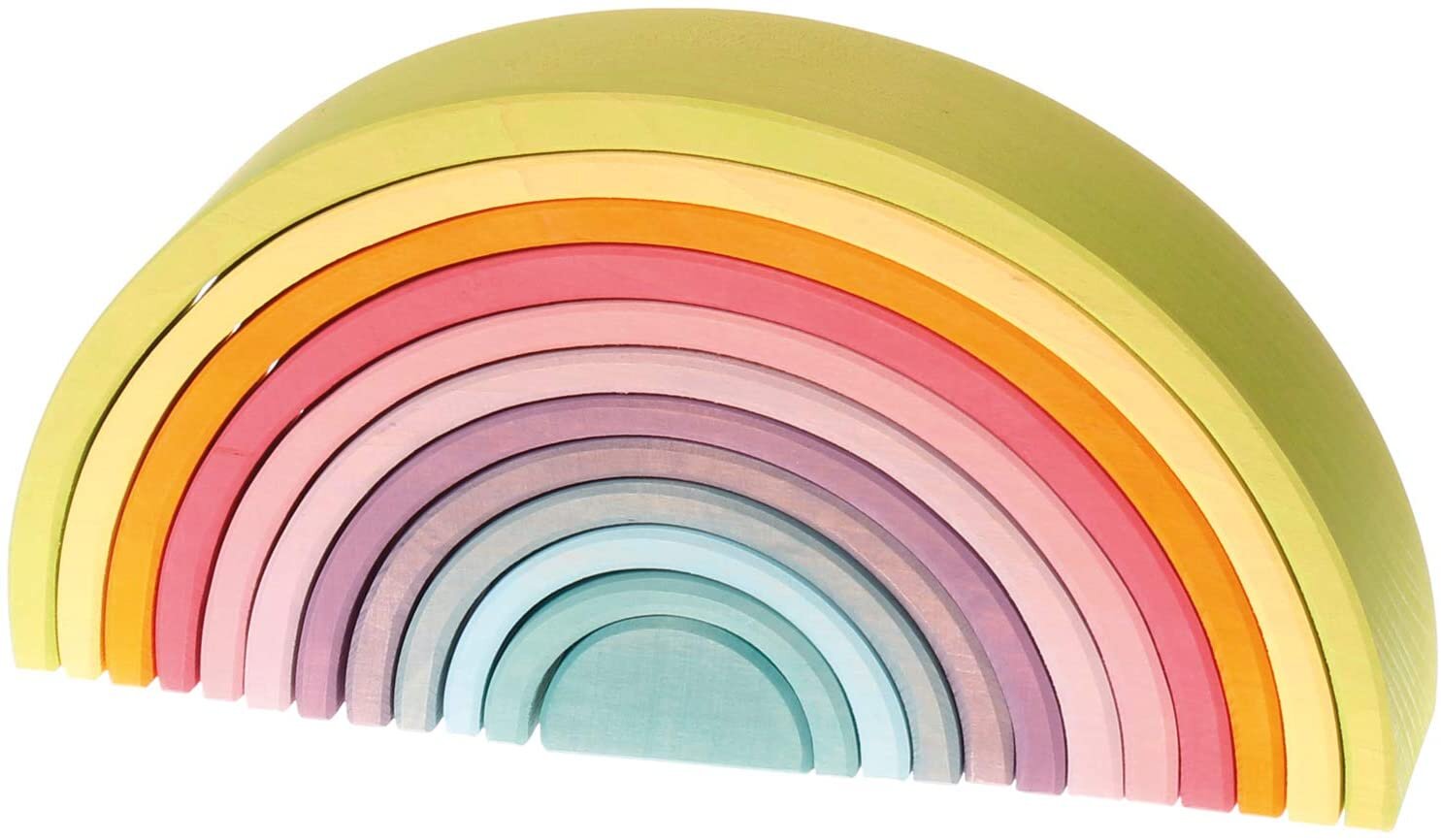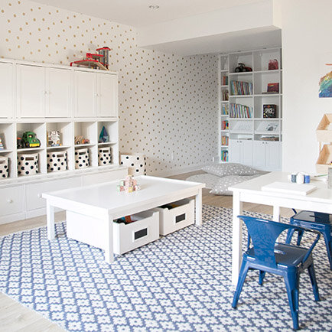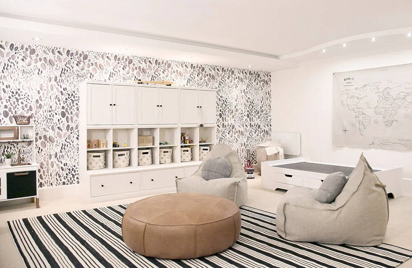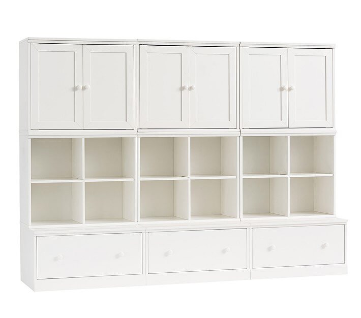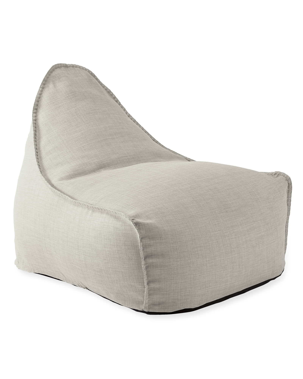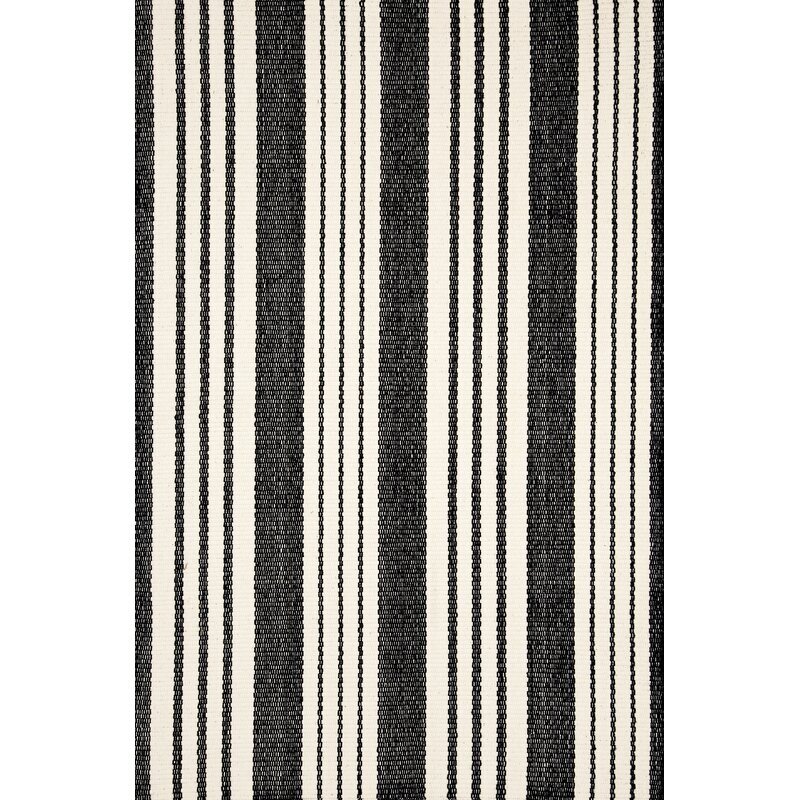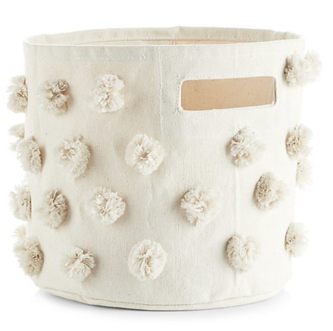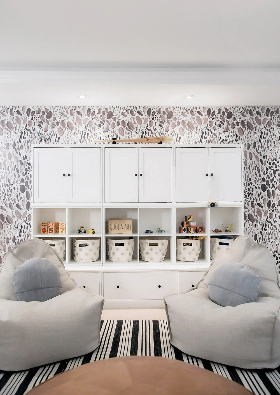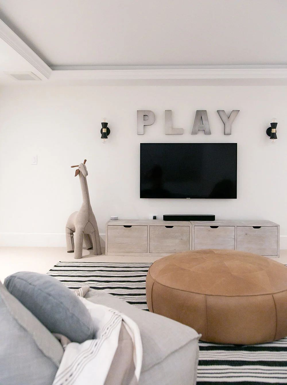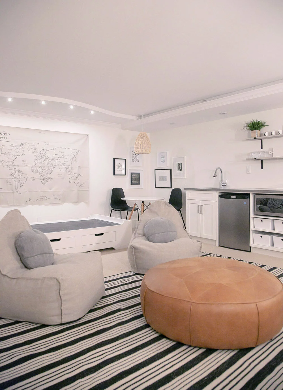A new shared boys bedroom reveal is finally here! Welcome to our newest project: a bold blue and white shared kids room with just a touch of natural wood. I love how this fun pattern-filled kid space turned out. This family home is a modern dream, full of amazingly unique features and enough room in here to have two twin beds along a beautiful wall of giant windows peering out into a lush backyard. You will also see that an air conditioning unit is on the main wall and although many online photos don’t show this, I wanted you to see the real look at how to design around this common household item.
The bold patterned blue and white wallpaper covers three of the four walls, adding so much impact to these high ceilings and large windows.
SHOP THE LOOK…
One of the most interesting parts of designing this room was the slanted wall and has to be seen in person to really understand the effect. I’m not sure why this wall was designed this way but we decided to paint it to match the wallpaper on the other walls as wallpapering it would have caused the design to be slanted too! I actually love how well we could match the paint to the paper and I feel like the bold blue wall tones the amount of light in the space a little and brings in a sense of cozy to this large room.
The boys are big Star Wars fans and we decided to bring this into the space in subtle ways. We included a nod to Star Wars with this R2-D2 lamp and custom Etsy art above the wood dresser, as well as the adorable pillows too. Having a small bookshelf next to each bed allows ready to grab books for bedtime and an easy spot to put them back too! We loved working with this client and hope the boys enjoy their bedroom for many years to come.
IF YOU LIKED THIS ROOM, YOU MIGHT LIKE THESE ONES TOO…

















