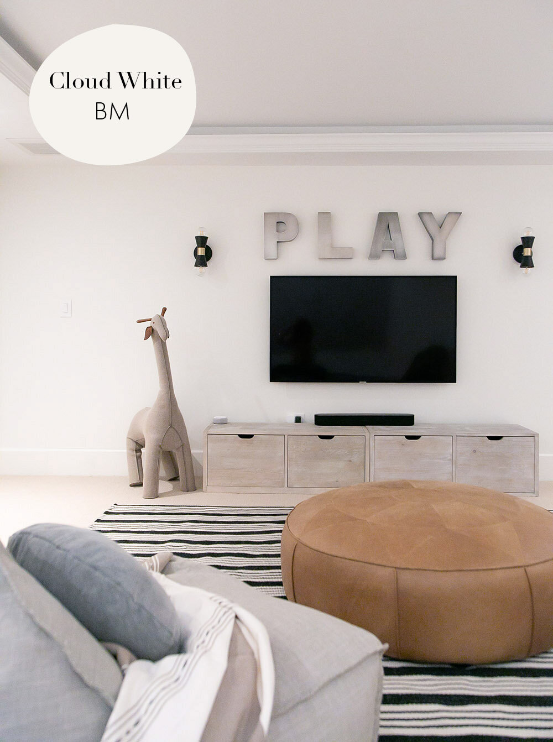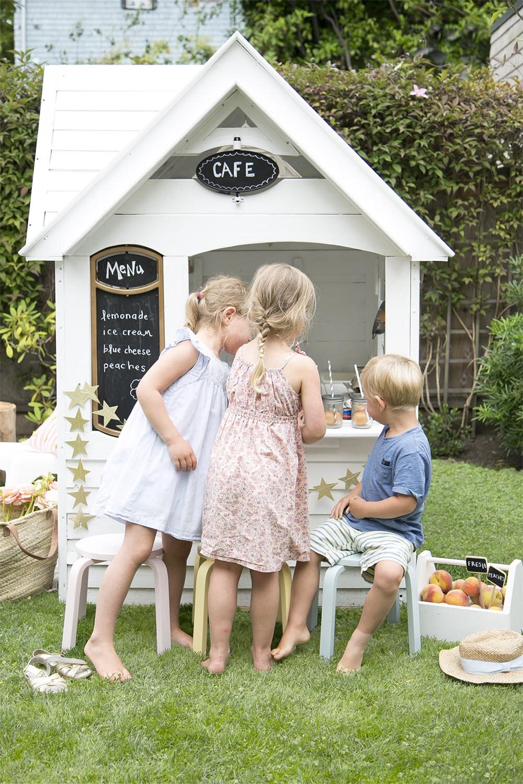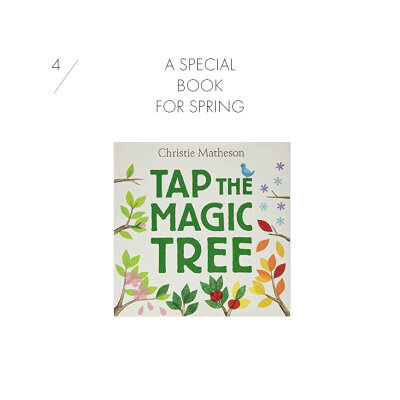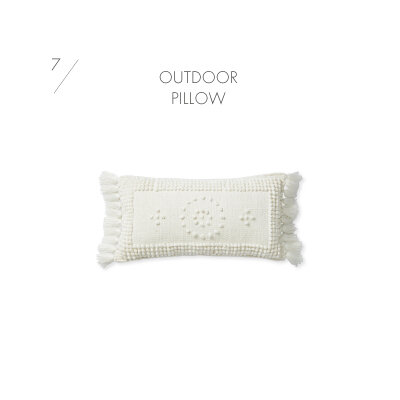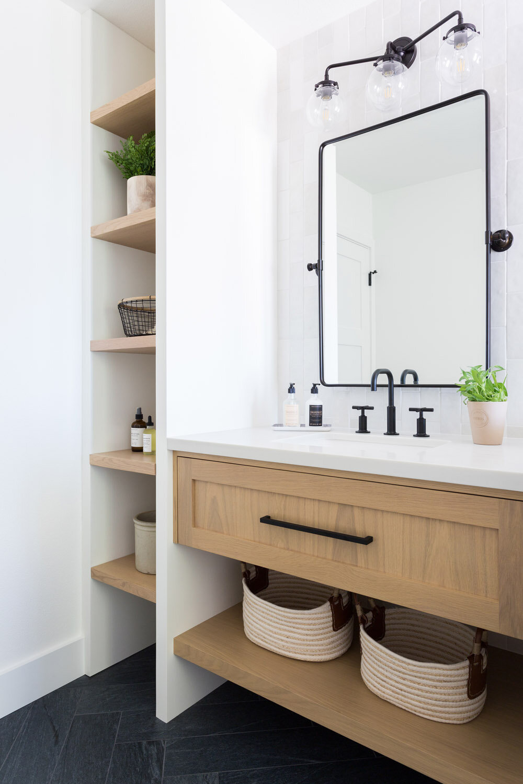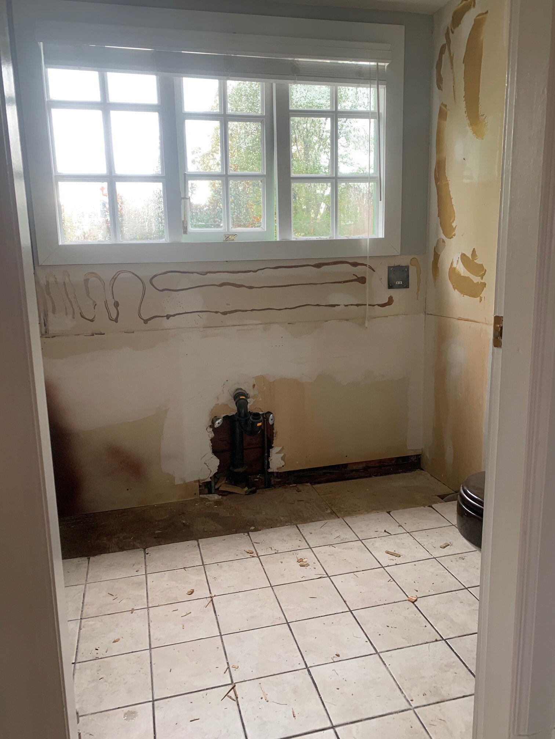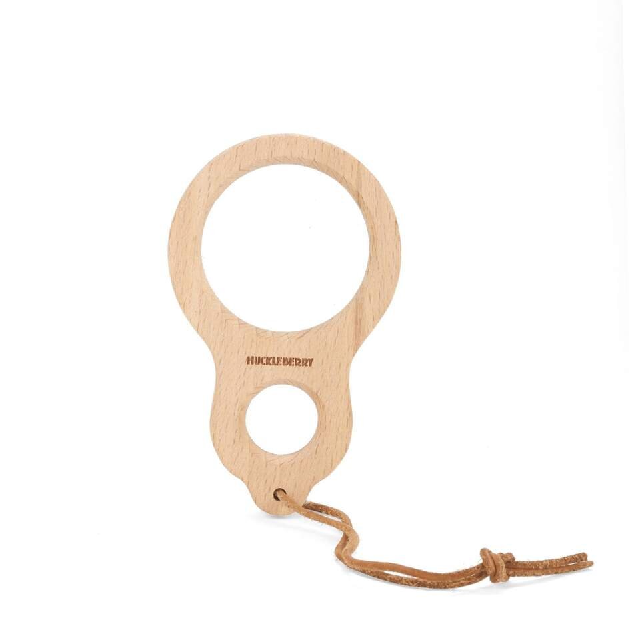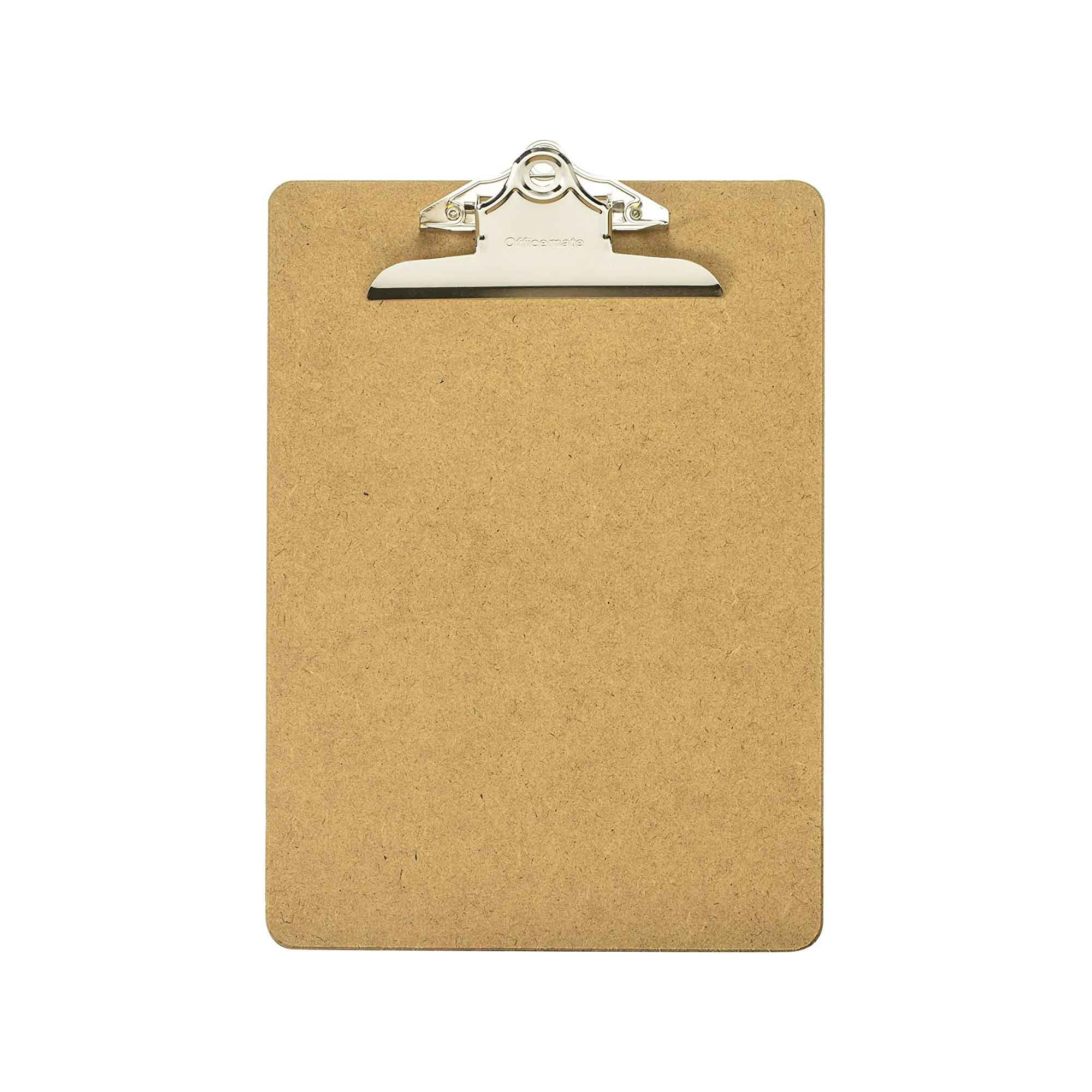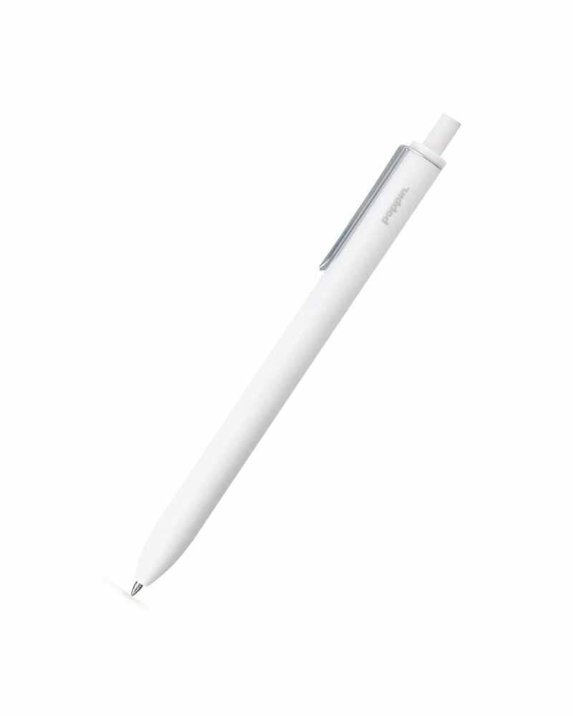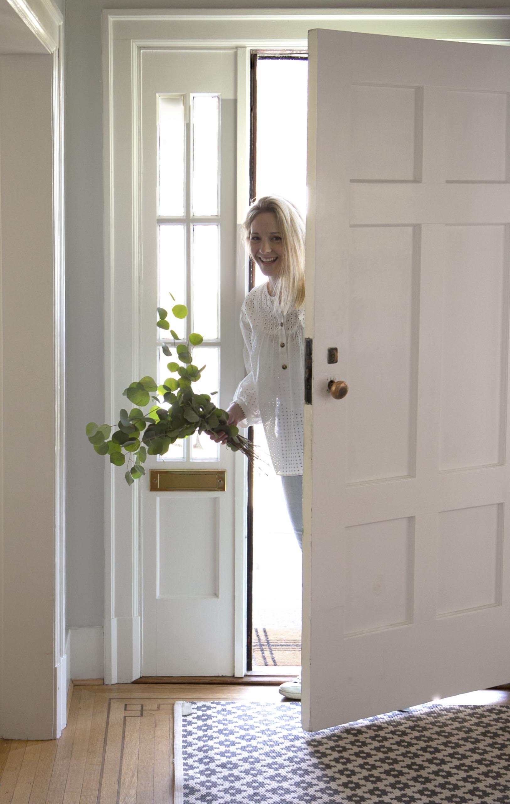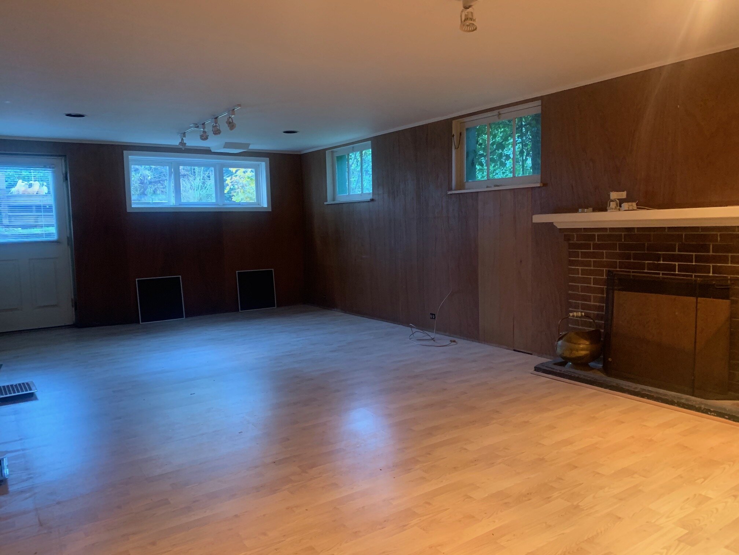Let’s rewind a bit and start at the beginning. Here’s the story: while we were on the hunt for a house to buy in the Spring of 2020, I stumbled across this gorgeous home and although it was out of our price range (sigh…the Vancouver market), it was the kind of home I could imagine raising a family in. There’s a big back yard and a deck off of the kitchen (indoor / outdoor living please!), 4 bedrooms upstairs and truly, THAT is a near impossible find in this city.
Fast forward a few months and Covid restrictions meant that more and more people were working from home (and I was full-time homeschooling our 3 kids). I had completely forgotten about this house. I read an article saying that lots of families were moving out of the city and that was driving rental houses down in price. I quickly hopped online and did a brief search. Very surprisingly, I spotted this house straight away: the new owners had listed it for rent! Maybe it was meant to be.
While the timing seemed a bit off (I’d just finished refreshing our last rental house), this presented the opportunity for the kids to have their own rooms and all of us to have more indoor and outdoor space and with SO much more time spent at home than usual, we decided to go for it! I think in reality, we were all ready for something new to look at after a year of being inside the same space together. Imagine that?! ;)
So, come on in…let me give you a quick tour of a few spaces I’ll be sharing here on the blog!
THE BATHROOM:
This is the first major space that needs updating. I know some people think that we’re crazy updating bathrooms in our rental houses, but it is the most important room (in my opinion) to know is clean, so it’s worth it to me!




